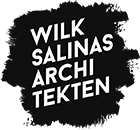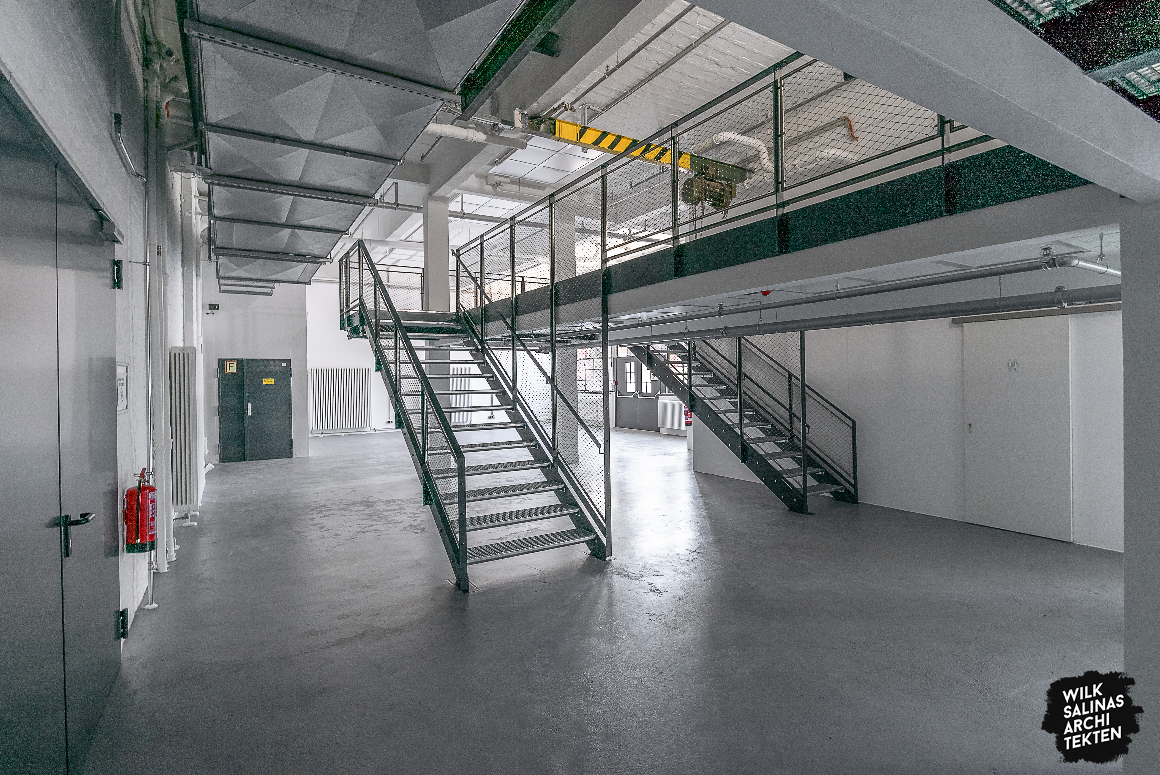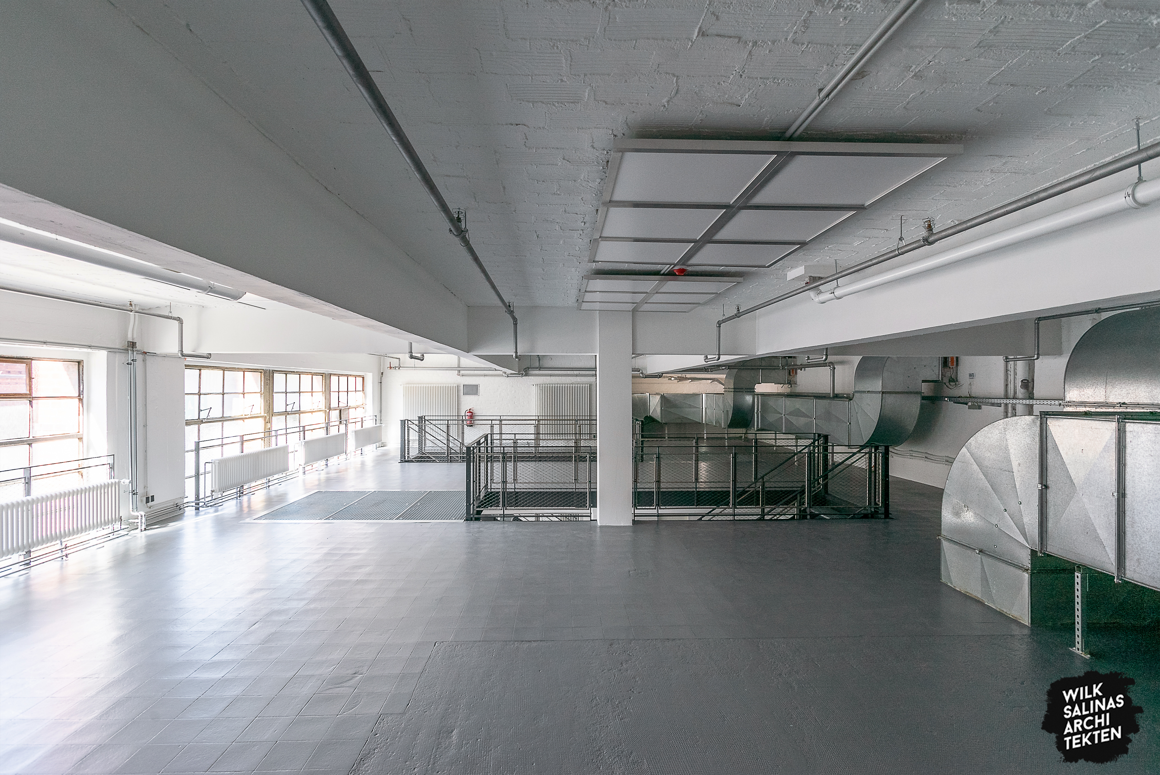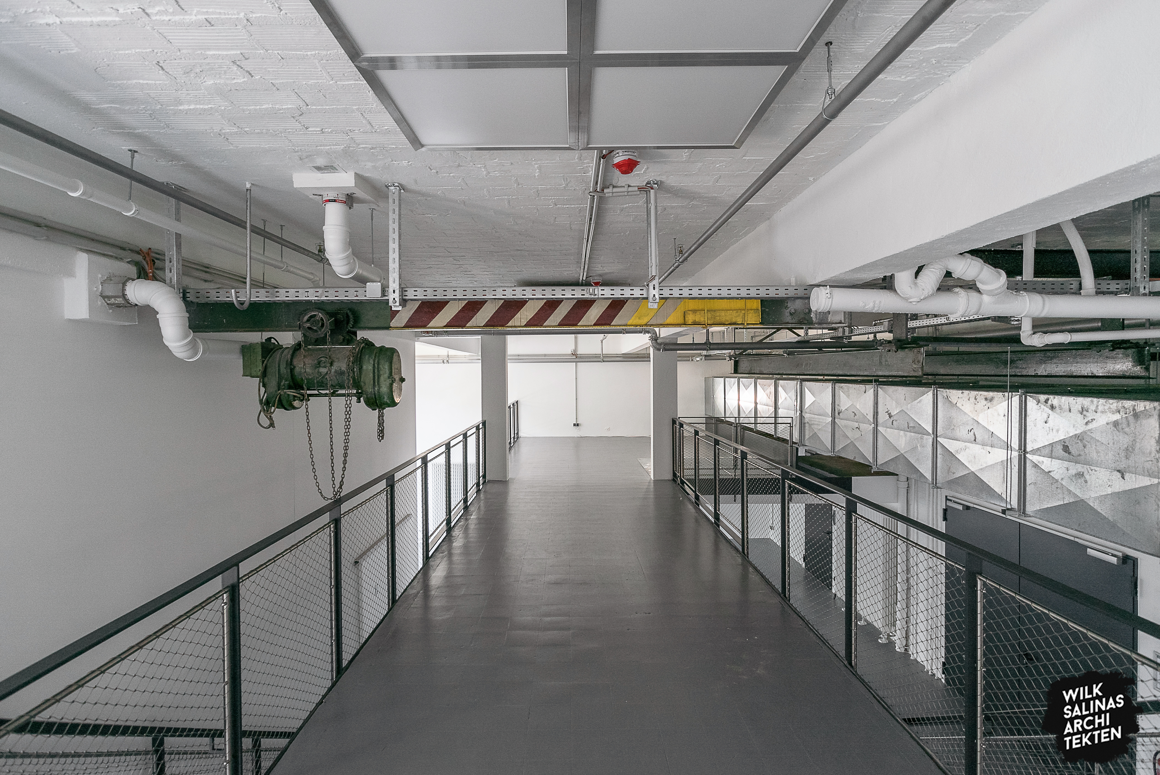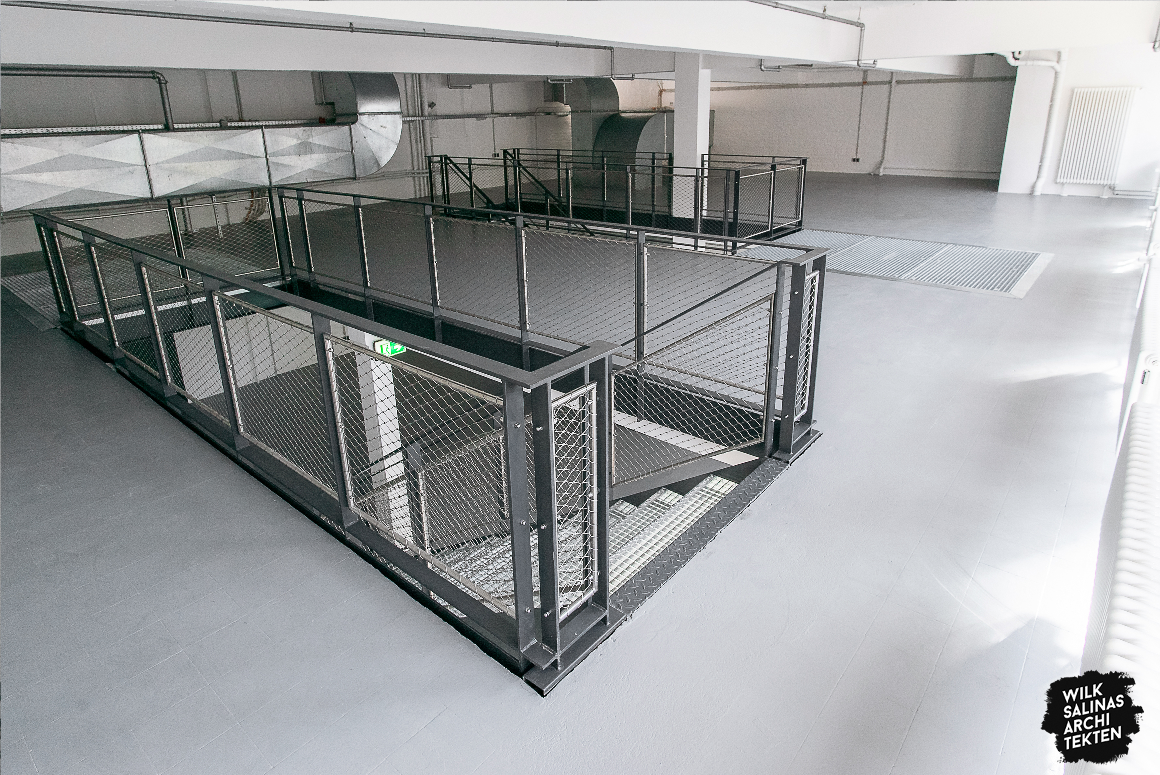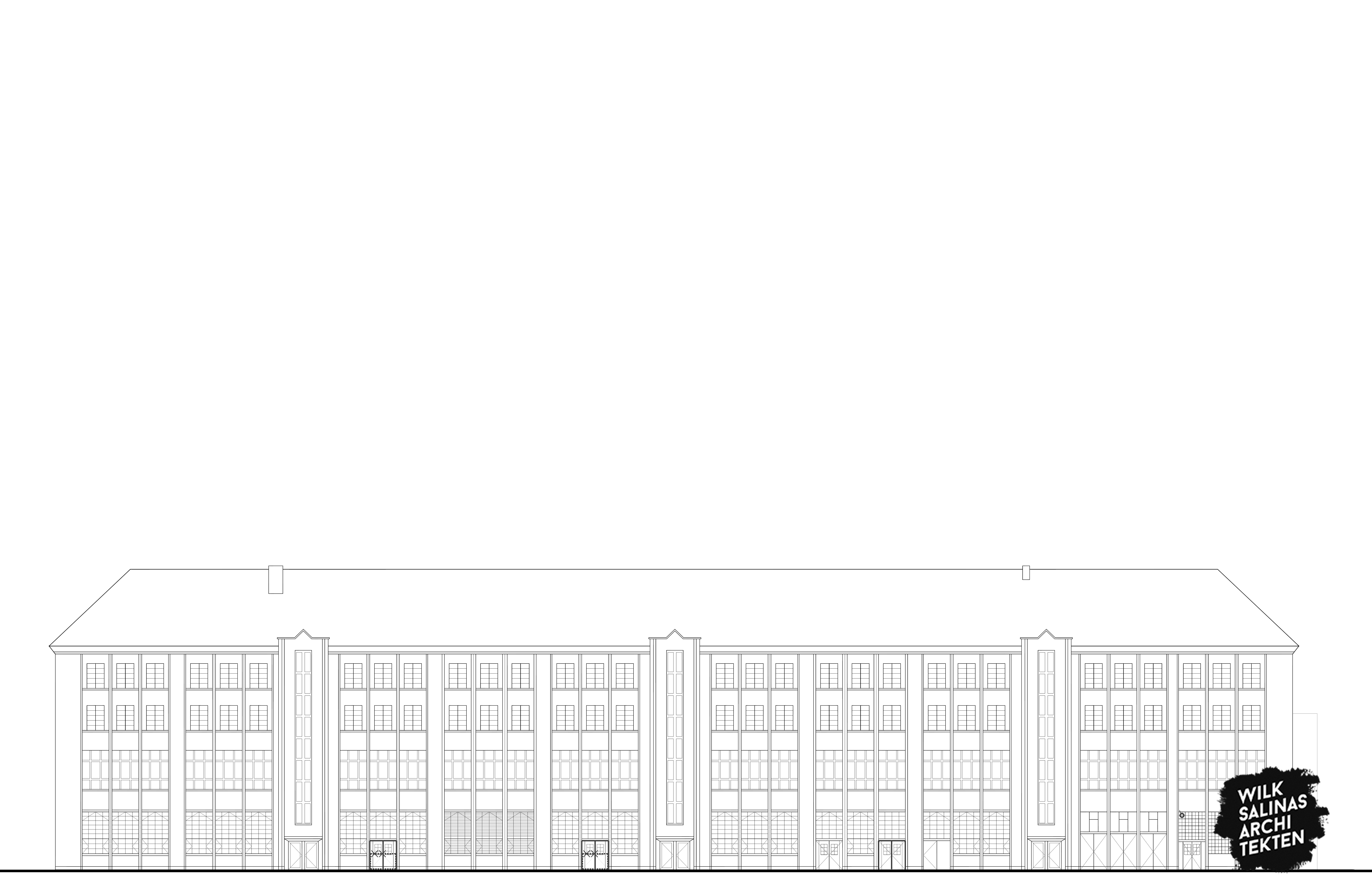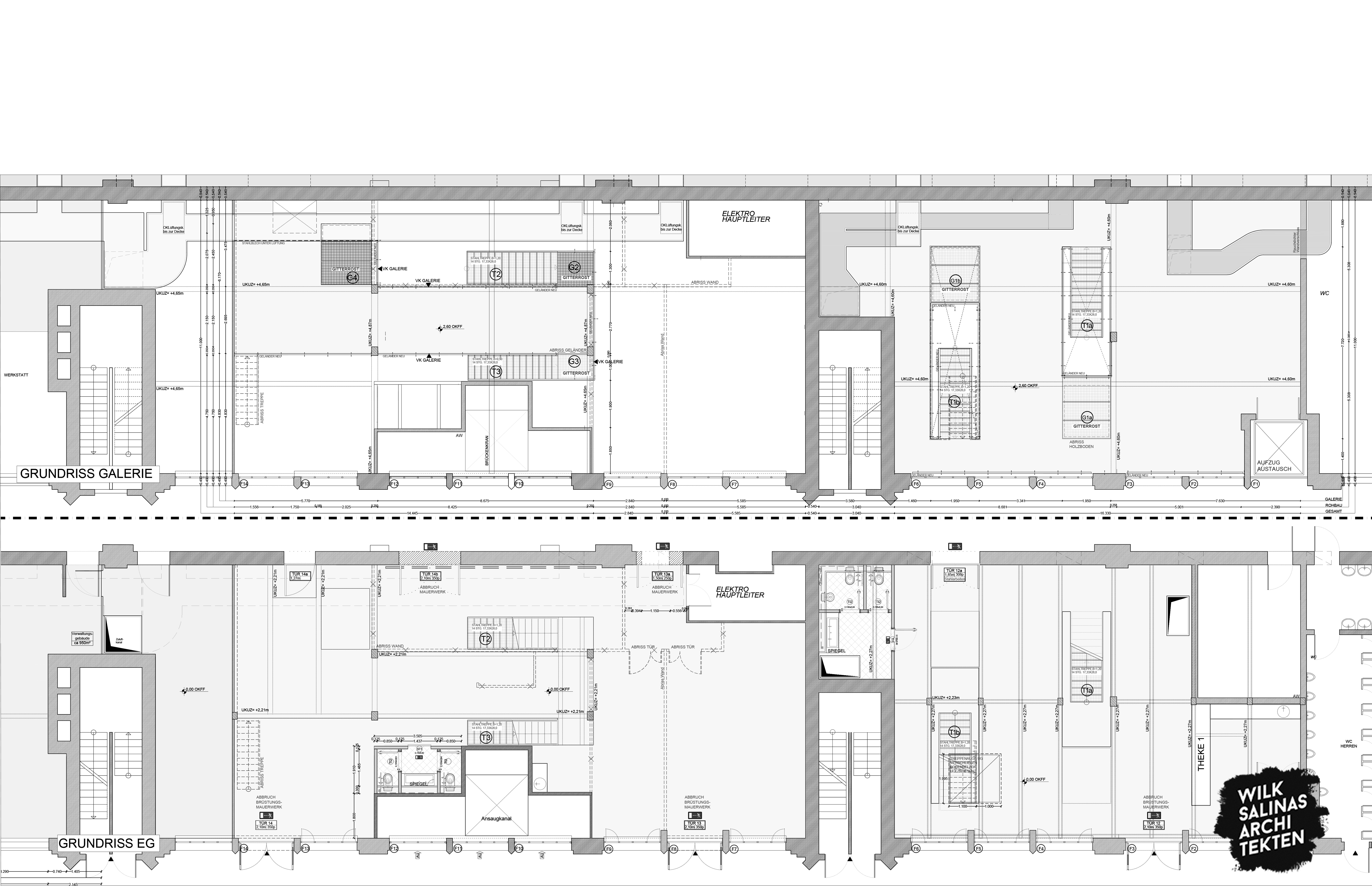The former workshops and storage facilities of the ARENA BERLIN event area were to be redesigned for new uses. Wilk-Salinas developed a variable space concept for this purpose: On the one hand, these premises can be used as independent locations for smaller event formats, as they are fully equipped with the necessary infrastructure. On the other hand, they can be used as additional areas for bigger events in the main hall, if required. In the course of the redesign process, further escape routes for the main hall were created, thus significantly increasing its capacity to accomodate visitors. The project was realised in compliance with the requirements for listed buildings.
Client: Arena Berlin Betriebs GmbH
Architects: Wilk-Salinas Architekten
Fire protection: CDI Ingenieure für Brandschutz
Structural Engineer: Ingenieurbüro Leipold
Assistants: Diego Martin
