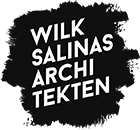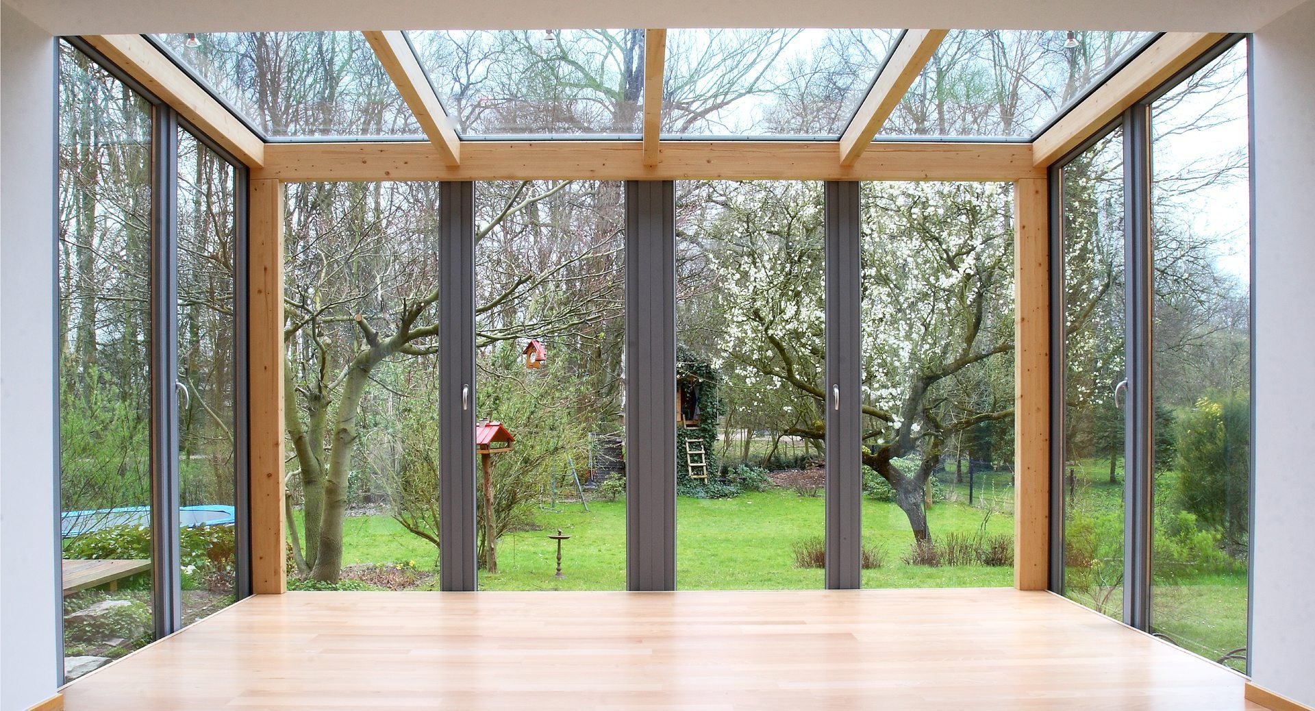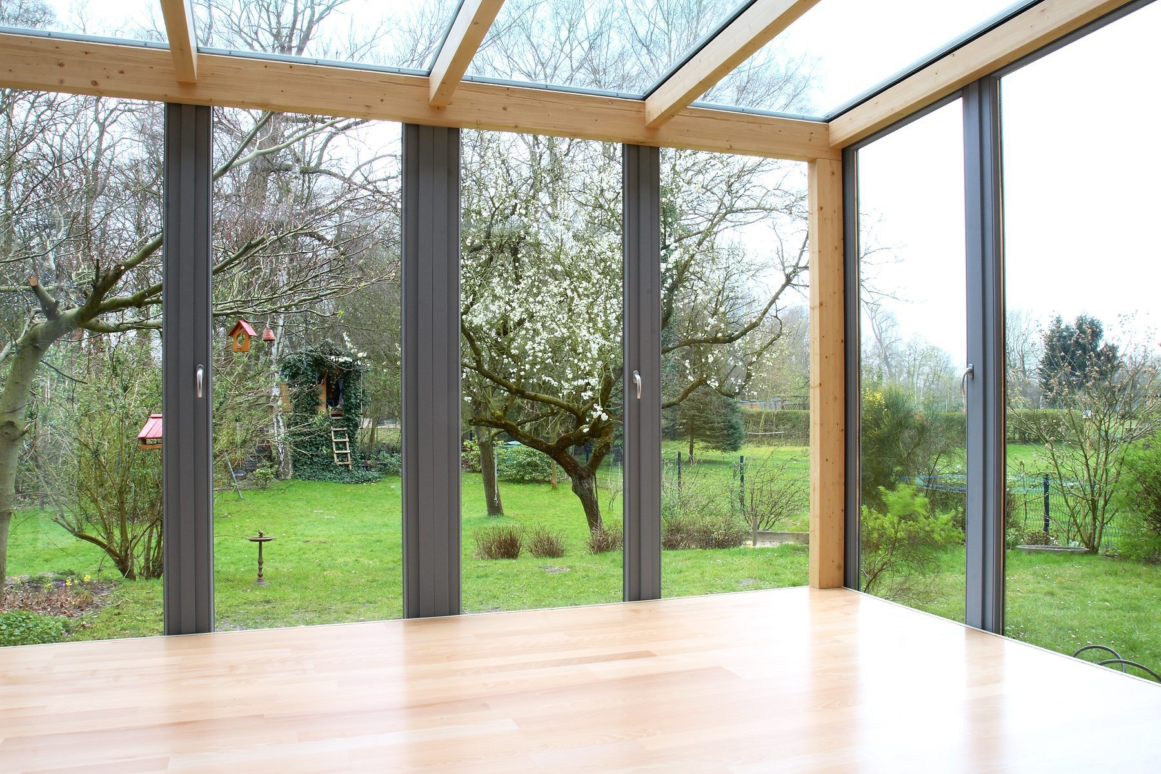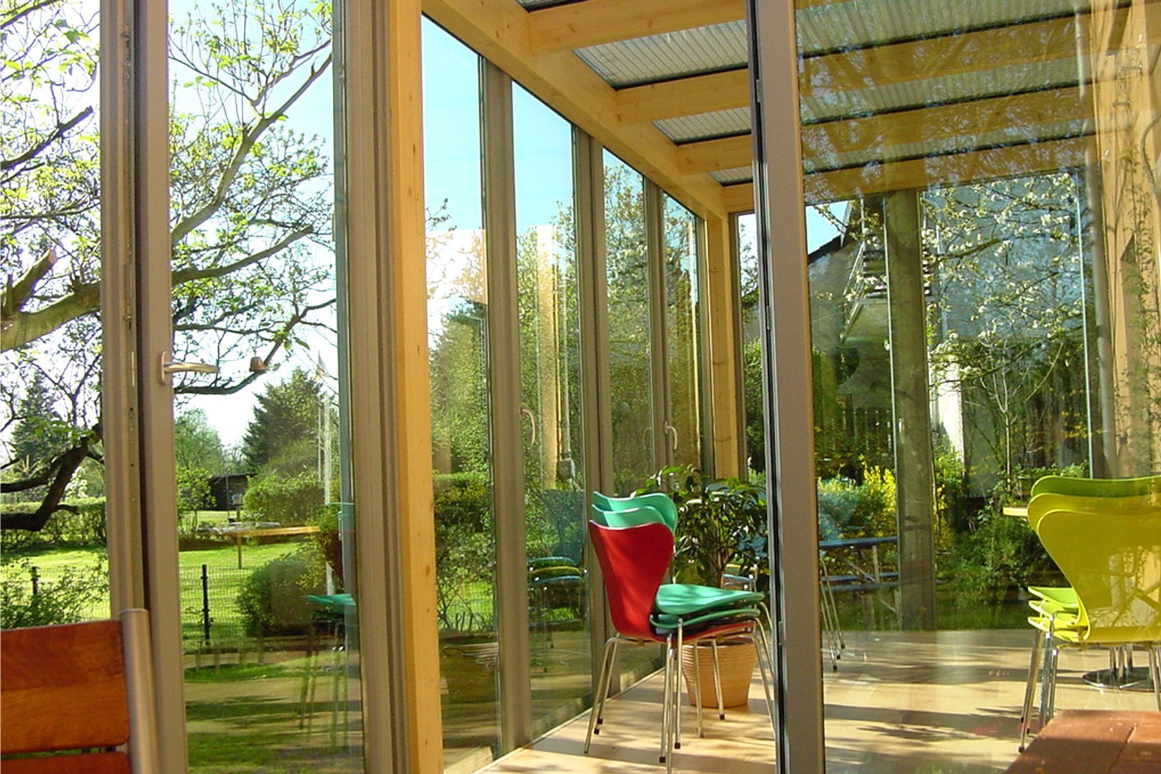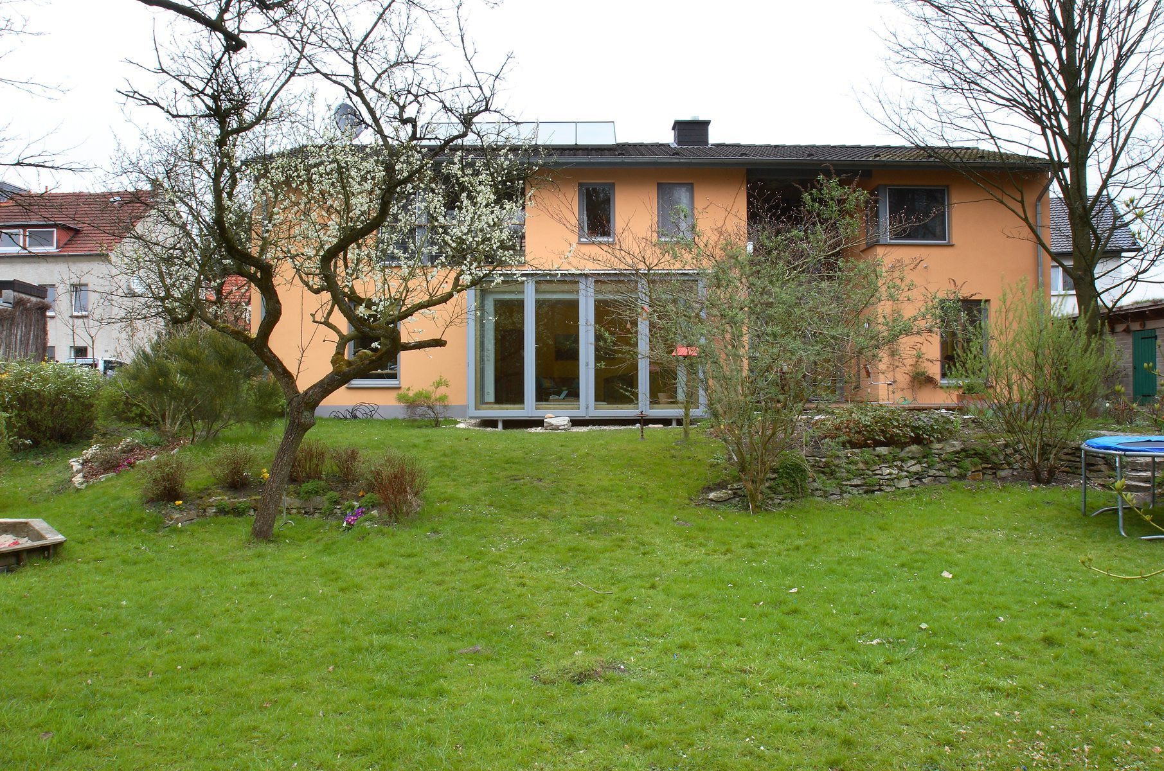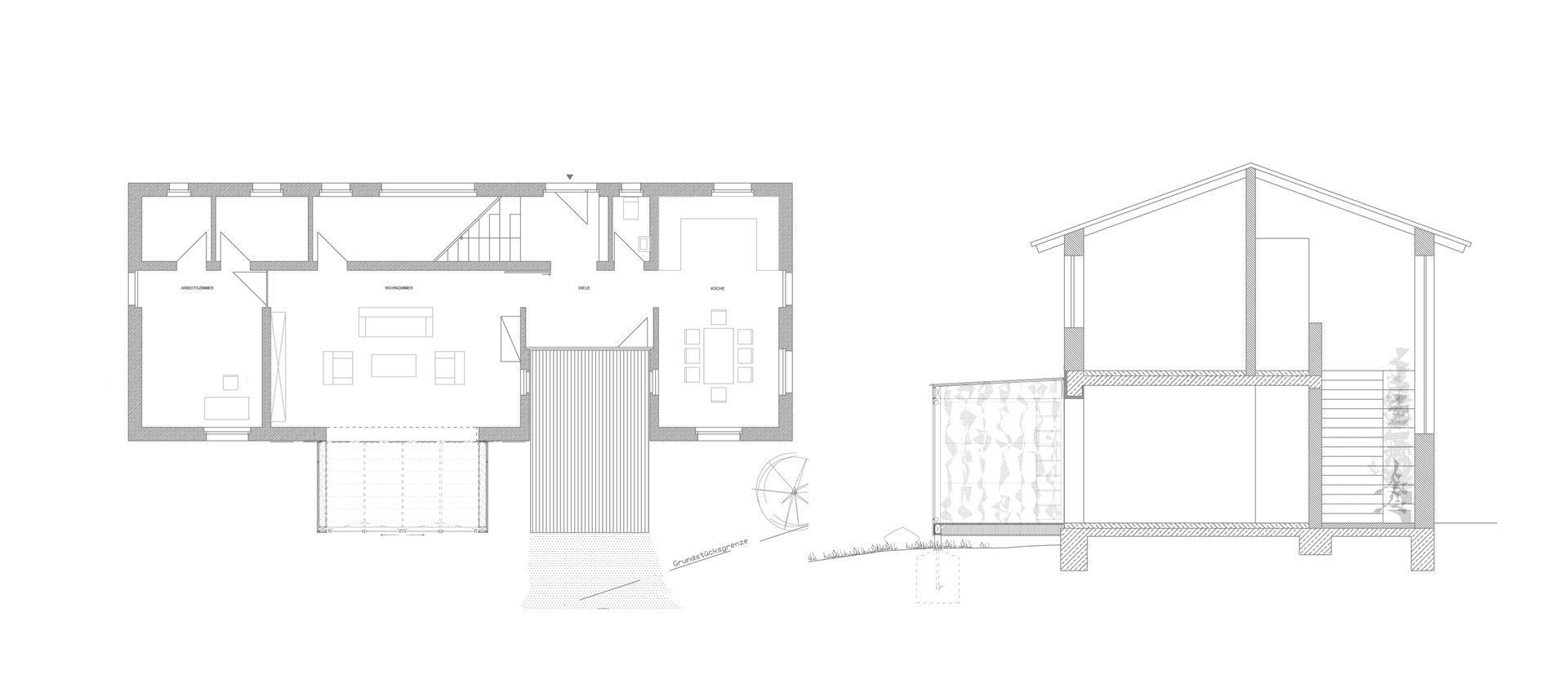Projects
Paderborn 2006
An extention of a detached house owned by the Peterburs family which Gilbert designed years ago has risen out of the client´s wish to have an intermediate space between the garden and the house itself to be used all year long. The original living room has been enlarged by a glass extension, so the transparent facade and roof offer a view of the large garden, connecting the inner with the outer world.
Client: Familie Peterburs, Paderborn
Architects: Wilk-Salinas Architekten
Assistant: Nora Müller
Photos: Torsten Seidel
