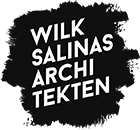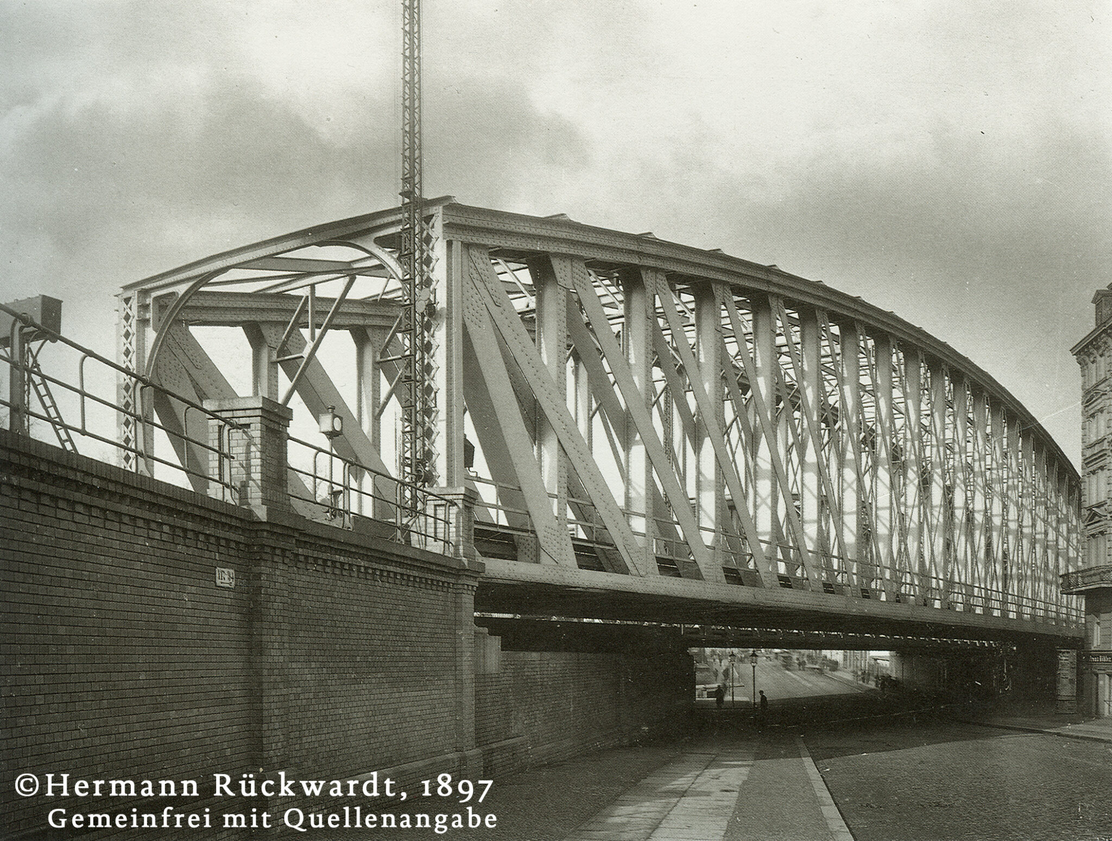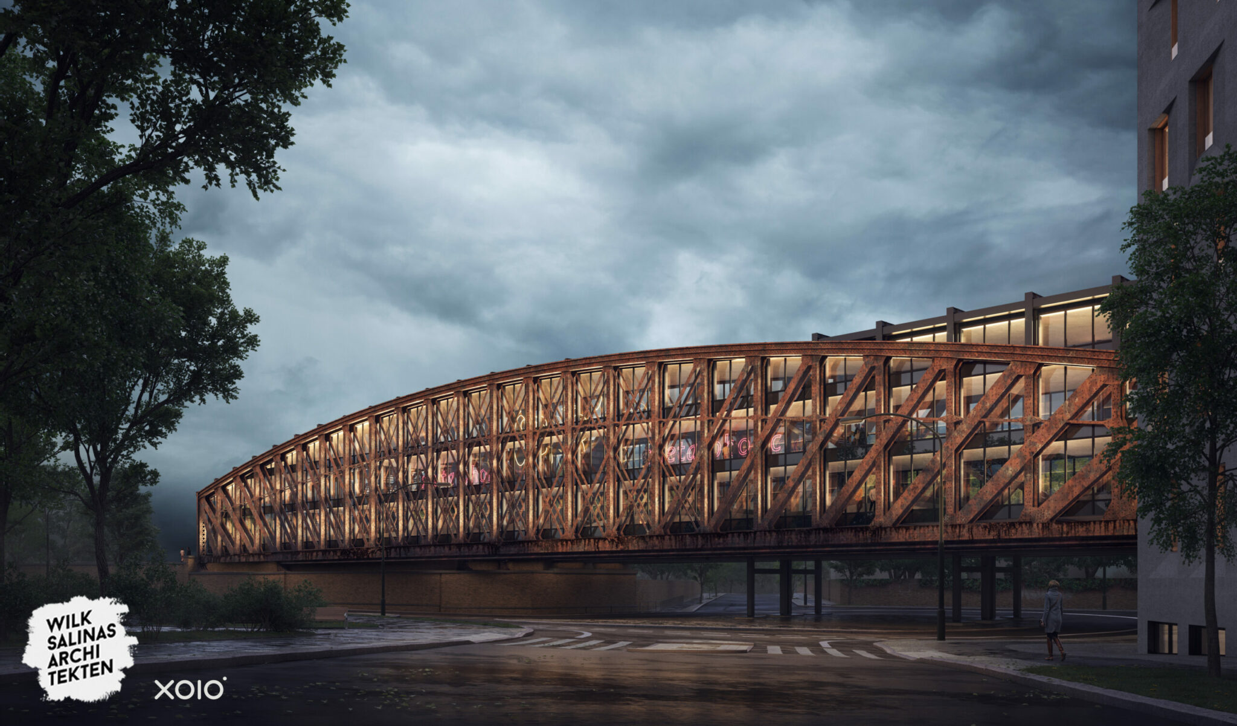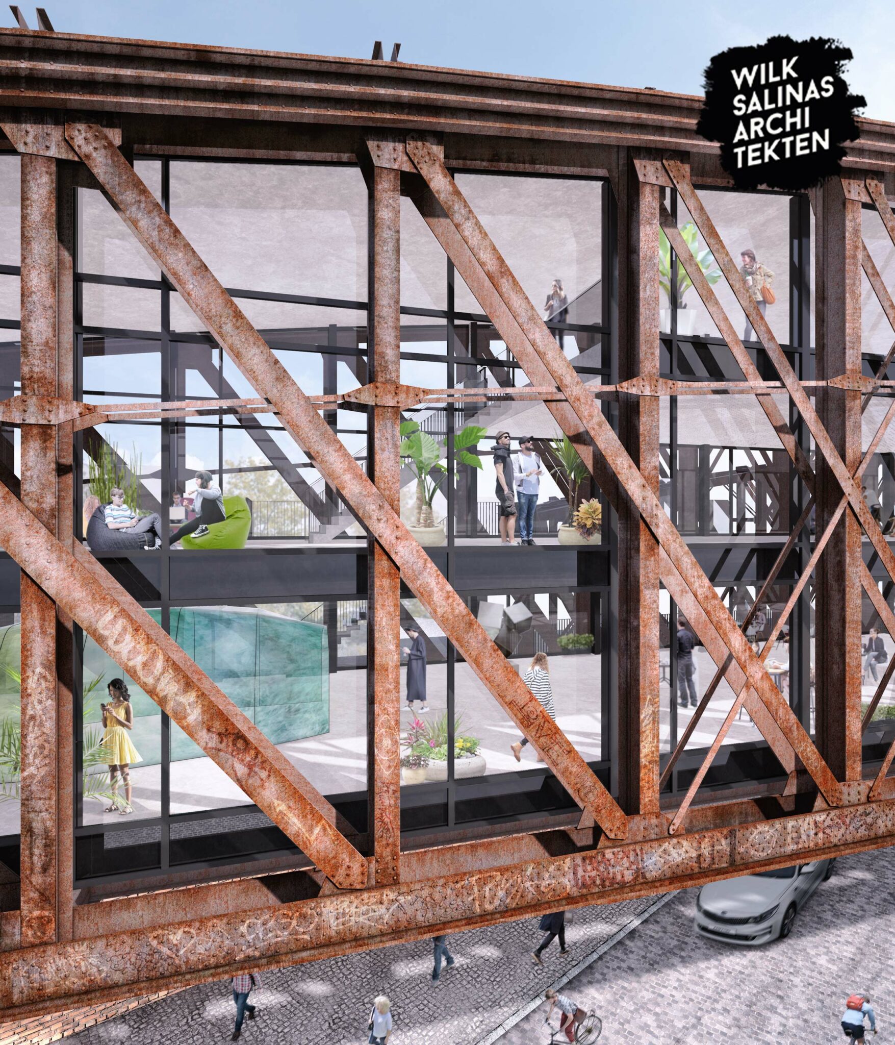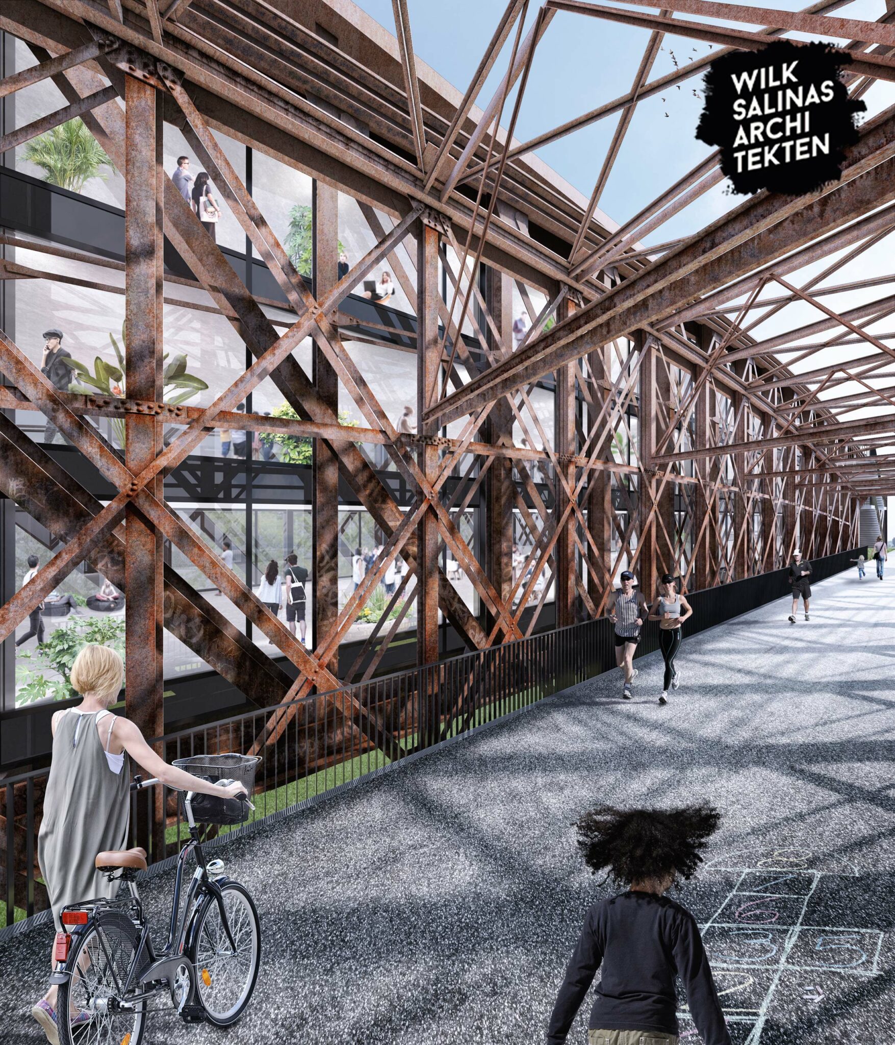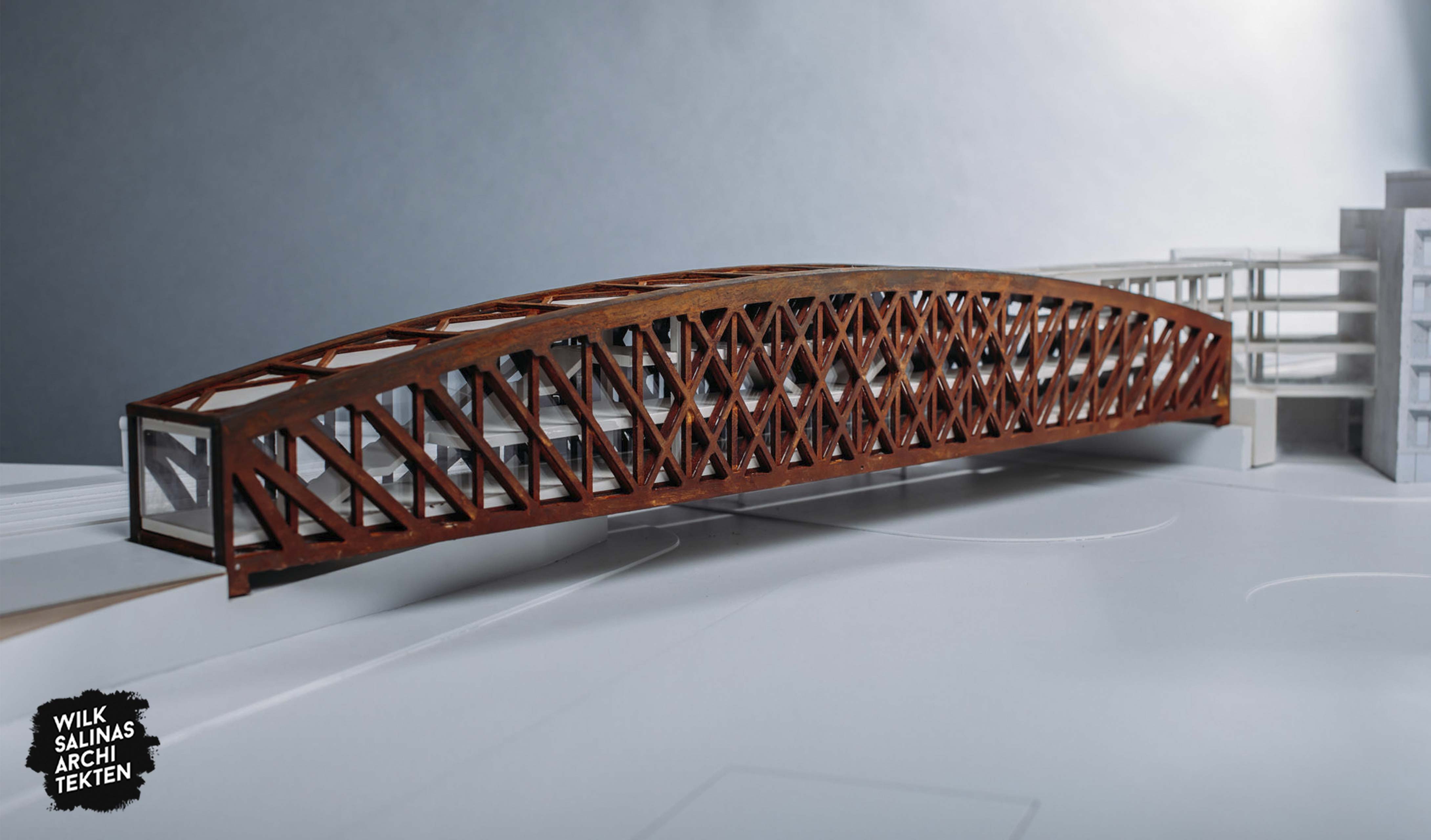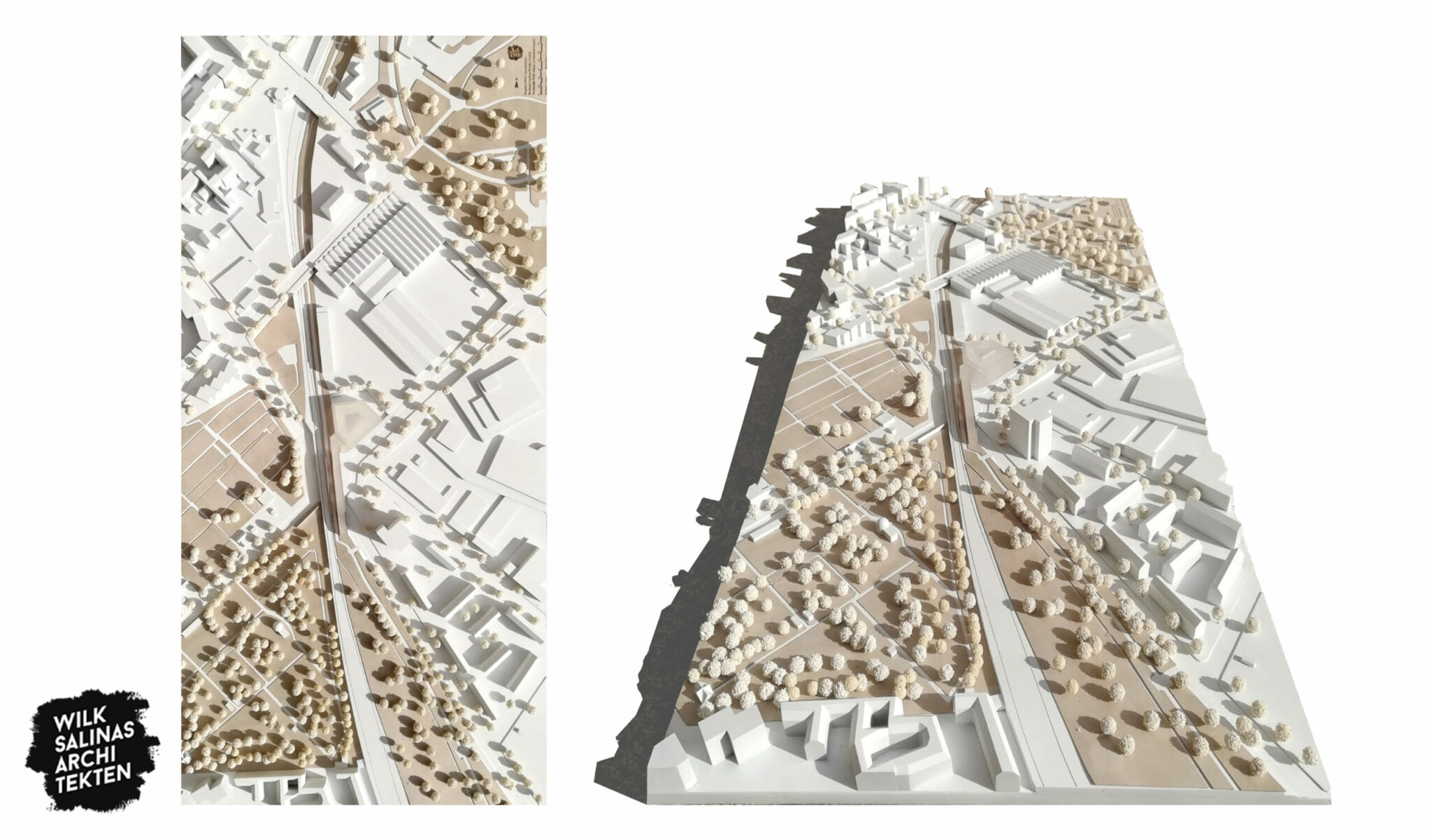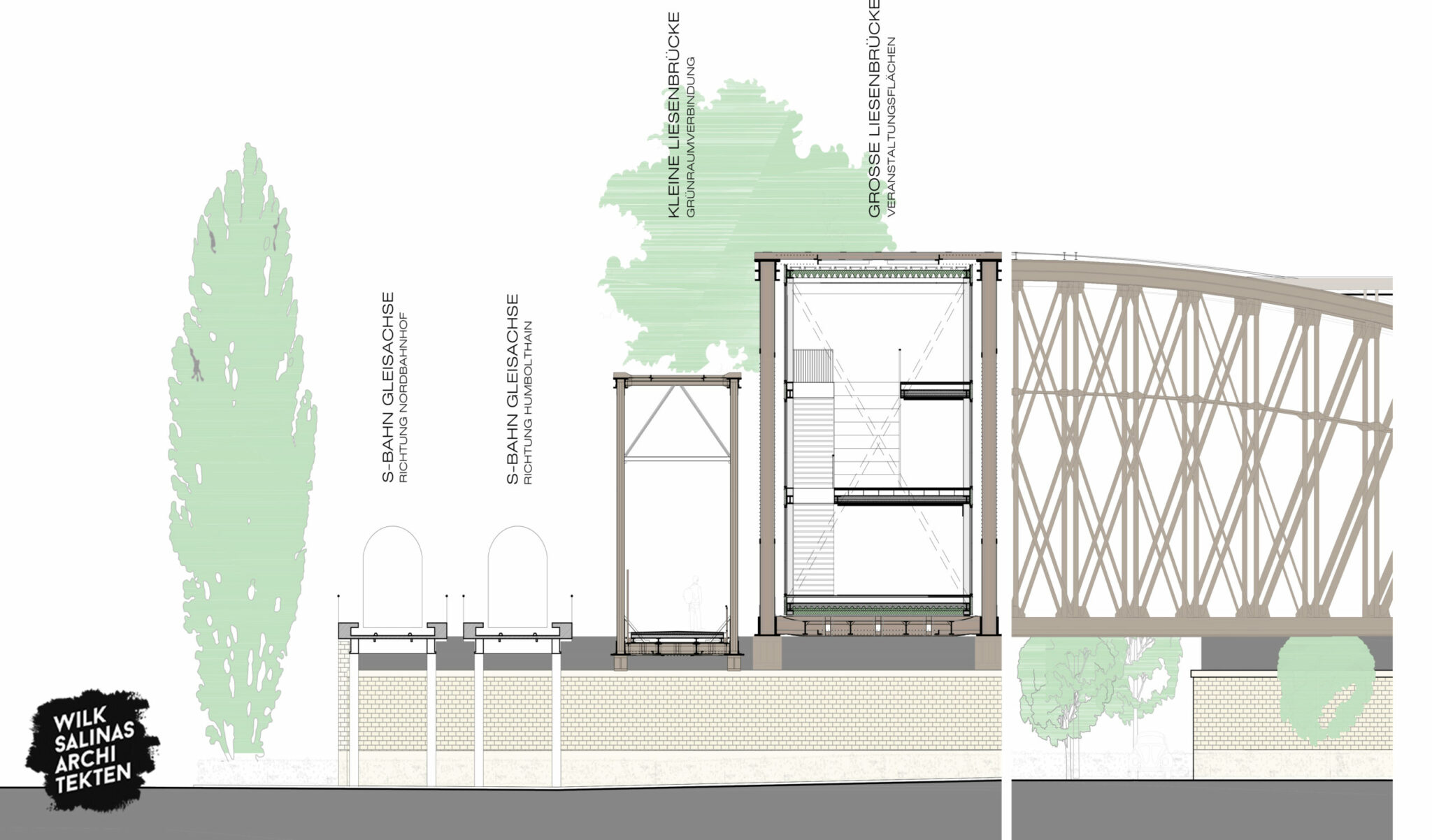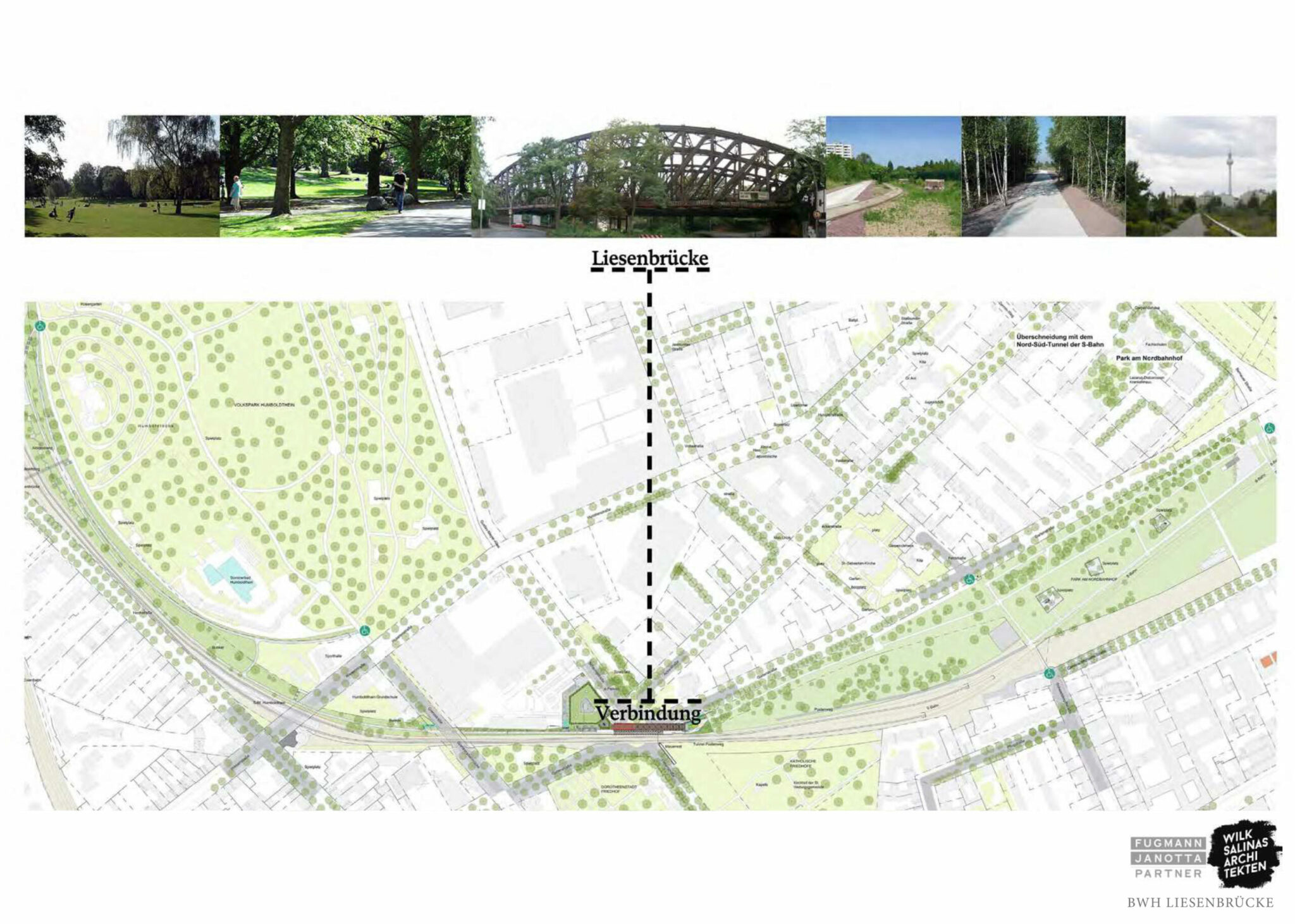The overall project comprises conversion and new construction projects on the site of the historic Liesenbrücken and the adjacent property at Scheringstrasse 2 in Berlin’s Mitte district.
Not only the creative starting point for the project concept, but also the main construction project are the two steel railcrossings from Wilhelminian times: The large Liesenbrücke is to be converted into a three-storey, barrier-free and publicly accessible event location with approx. 2,000 m2 gross floor area. The new structure with its transparent facades blends into the steel corse to the existing arched bridge. Thus, the framework construction of the railway monument are mains visible. In future, the interior of the building will be structured by variable, open and spacious rooms. As things stand at present, a cultural and gastronomic use seems just as conceivable as occupation by one or more service providers.
The smaller of the Liesenbrücken bridges, on the other hand, functions as a natural green link between the Humboldthain and the park at Nordbahnhof. After extensive repair work, it will be open to everyone as an unobstructed bicycle and pedestrian crossing.
A new hotel building with around 340 rooms, distributed over almost 12.000 square metres of gross floor area, is being built on the neighbouring plot of land at Scheringstraße 2. In ist appearance it quotes the transparent as well as characteristic industrial design of the large Liesenbrücke bridge.
The project is being realized according to the plans of Ana Salinas and Gilbert Wilk, who are also the creative and executive architects of the multifunctional area. The clients and cooperation partners are CapRate GmbH. With their project idea, the architects are pursuing two goals at once: on the one hand, the restoration of the two historic Liesenbrücken in accordance with the preservation order, giving them a new use, and the creation of a continuous green link between the two parks via the smaller bridge.
Client: CapRate GmbH, Zossen.
Concept and project initiators: Wilk-Salinas Gesellschaft von Architekten mbH, Berlin
Architects: Wilk-Salinas Gesellschaft von Architekten mbH, Berlin
Landscapearchitects: Fugmann Janotta Partner, Landschaftsarchitekten und Landschaftsplaner BDLA, Berlin
Project management: BBT GmbH, Berlin
Bridge statics: Dr. Fischer & Co., Bauingenieure GmbH, Berlin
Structuralanalysis: SBP GmbH, Schlaich, Bergemann & Partner, Berlin
Fireprotection: CDI Ingenieure, Berlin
Buildingservicesengineering: IGTech GmbH – Innovative Gebäudetechnik, Hamburg
Energyconsulting + certification: Transsolar Energietechnik GmbH, Stuttgart
Geotechnics: Horner und Ingenieure, Berlin
Sound technologyand thermal insulation: ISRW-Klapdor GmbH, Stuttgart
Surveyor: Vermessungsbüro Knut Seibt, Berlin
Constructionsupervision DB: ICB GmbH, Berlin
Facade planner: ARGE Wilk Salinas Gesellschaft von Architekten mbH – LED, Laufs Engineering Design, Berlin
Model building: ToTouch, Atelier für Design und Kleinserien-Herstellung, Berlin
Visualization: Luis Salinas, Madrid, XOIO GmbH, Berlin
Assistants: Diego Martin, Diana Aleksowa, Omar Akl, Adela Bravo, Jonathan Peters, Stella Loewer, Maggie Wells, Irina Korotkaya
Coordination: Maria Ganter
